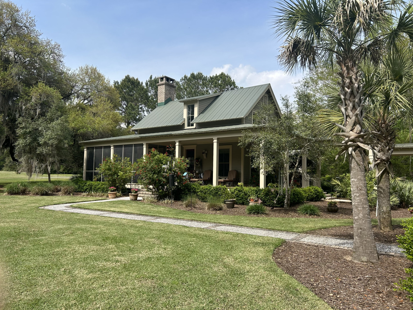
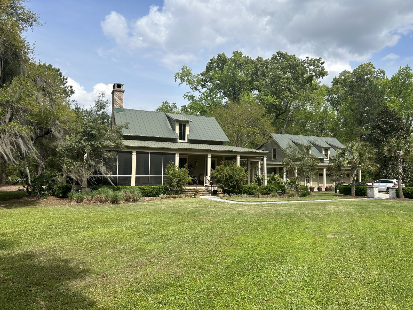
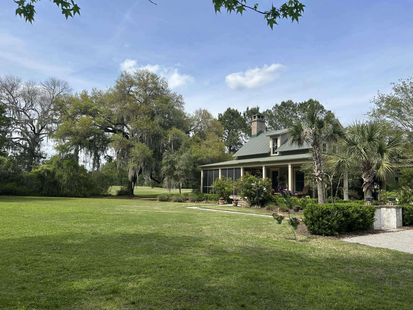
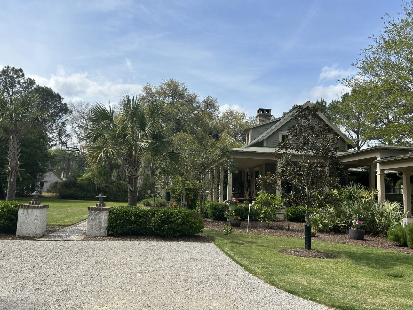
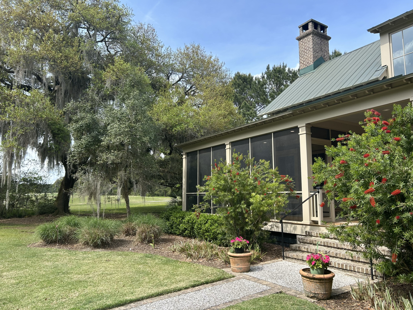
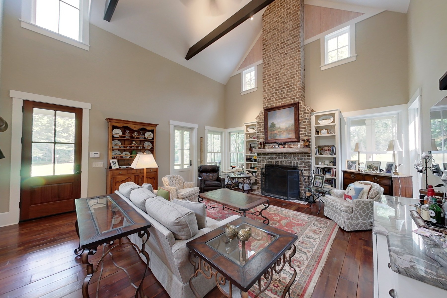


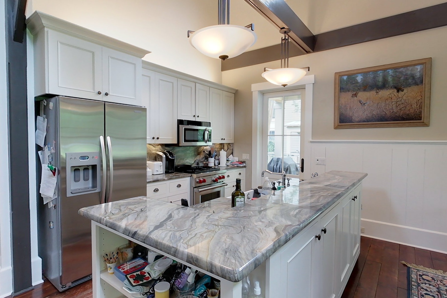
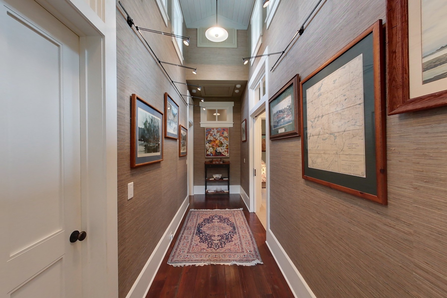
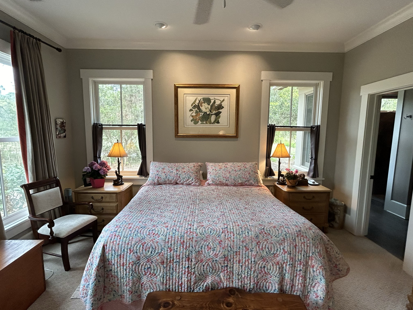
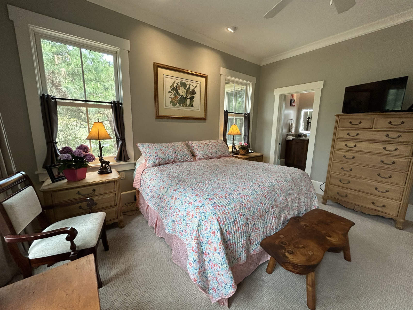
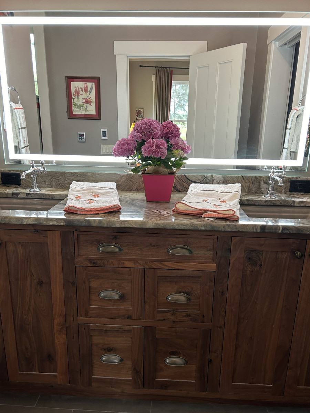
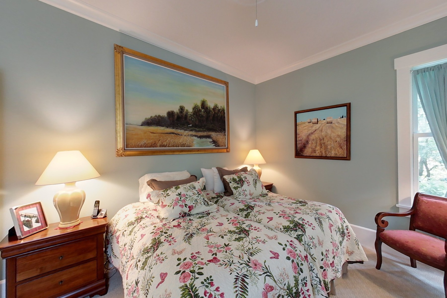
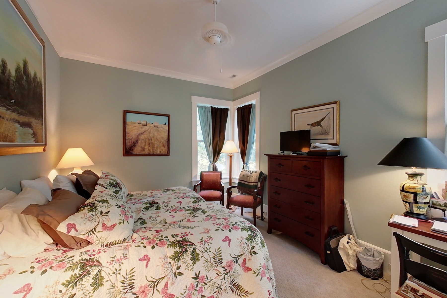

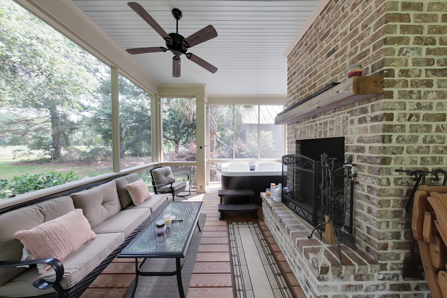
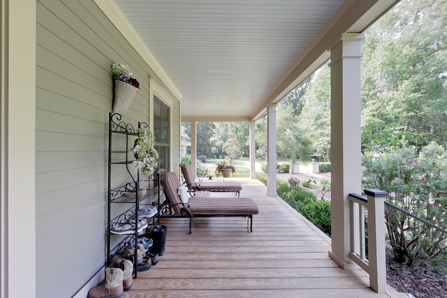
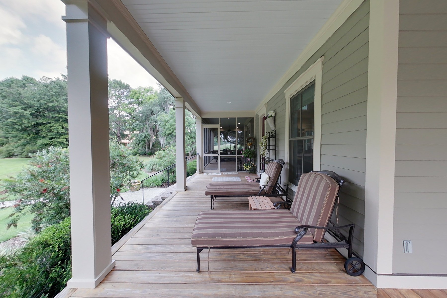
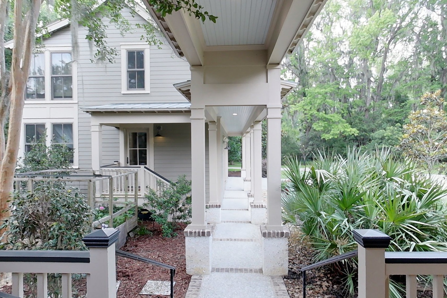
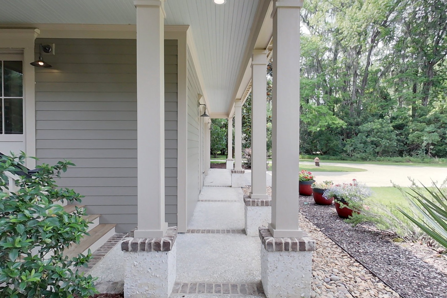
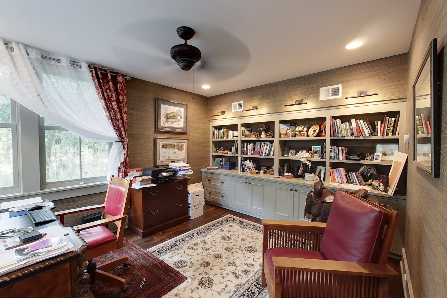
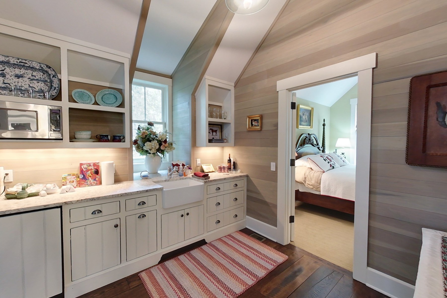
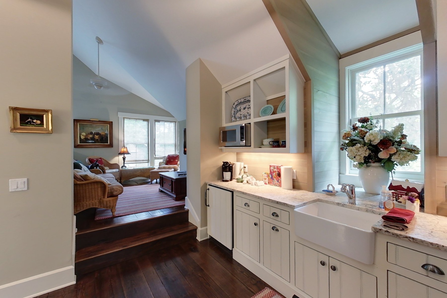
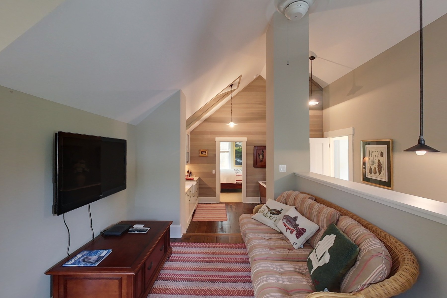
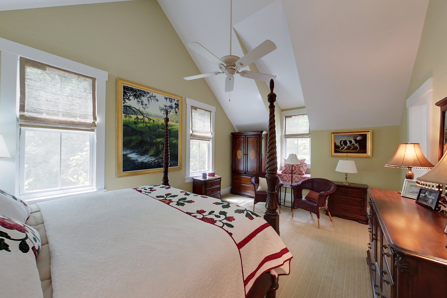
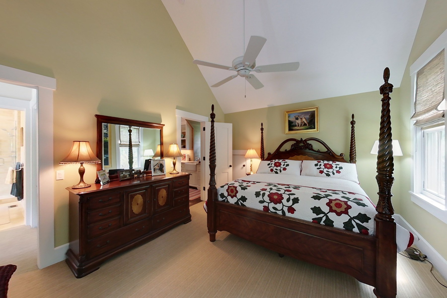
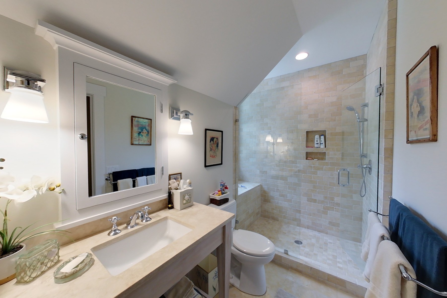
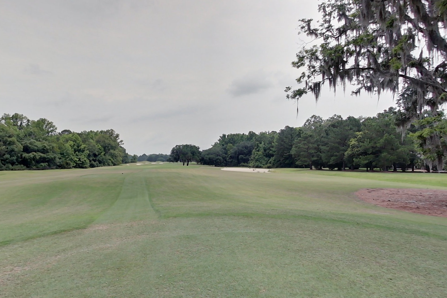
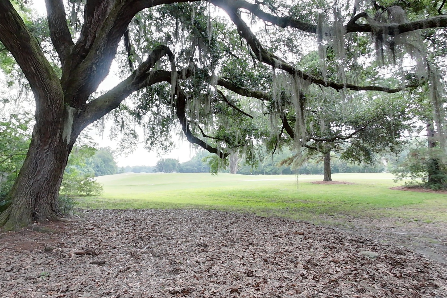
3
Bedrooms
3
Bathrooms
0
Half Bath
$1,795,000
Meticulously crafted, the architect paid careful attention to the aesthetics and quality of materials on this custom home. Features include Savannah gray brick and tabby accenting, metal roofing and resilient Hardi Plank siding for the benefit of low maintenance, great looks and longevity. The main home has a lovely great room with tall ceilings, exposed timber beams, numerous built ins, an open plan kitchen featuring stunning granite counter tops. The great room has a double masonry fireplace serving both the inside (from floor to ceiling) and outside porch of the home. There are two bedrooms and two bathrooms in the main home; all highlighting custom detailing and superb craftsmanship. A second building connected by a covered breezeway includes a superb office with an immaculate guest suite upstairs and a generous two car garage with ample storage. This low country jewel is sure to please the most discriminating buyer as either a turn-key primary or second home.
Golf views
SQ FT: 2,702
![[object Object]](http://images.ctfassets.net/b5h8bruauz21/5fwSSayfuXJzedvZVNsbQ7/32c11b0124253df25ead223c4b8e07a5/Screen_Shot_2023-06-15_at_4.24.39_PM.png)